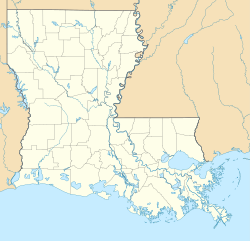Adolph Meyer School
Adolph Meyer School | |
 | |
| Location | 2013 General Meyer Ave., New Orleans, Louisiana |
|---|---|
| Coordinates | 29°56′41″N 90°02′10″W / 29.94472°N 90.03611°W |
| Built | 1917, 1924, c.1930-37 |
| Architect | E.A. Christy |
| NRHP reference No. | 15001013[1] |
| Added to NRHP | February 1, 2016 |
The Adolph Meyer School, at 2013 General Meyer Ave. in New Orleans, Louisiana, was listed on the National Register of Historic Places in 2016.[1]
It is an elementary school in the Algiers, New Orleans neighborhood. Quadrangular in plan, it is a two-story building designed by the Orleans Parish School Board's in-house architect E. A. Christy. It was built in 1917 and expanded in 1924, both to Christy's designs. An annex was added in the 1930s. The listing includes the school, its annex, and a caretaker's cottage (or custodial cottages), the latter on the southeast corner of the site at 2020 Diana Street. Renamed after Harriet Tubman in the 1990s, it is today one of the three public charter elementary schools operated by Crescent City Schools. [2]
One reason for its significance is its Craftsman style design. It is one of only two Craftsman style frame schools surviving in New Orleans.[2]
It was named for Adolph Meyer, a Confederate general in the American Civil War who advocated for the construction of the Algiers Naval Station, across the street, and who was a long-time U.S. Congressman. It was renamed for Harriet Tubman as the Harriet R. Tubman Elementary School in the 1990s. [2]
Across General Meyer Avenue is the 48 acres (19 ha) U.S. Naval Station Algiers Historic District, which was listed on the National Register in 2013.[2]
References
[edit]- ^ a b "Adolph Meyer School". National Park Service. Retrieved August 10, 2019.
- ^ a b c d John M. Tess (October 12, 2015). "National Register of Historic Places Registration: Adolph Meyer School / Harriet R. Tubman Elementary School" (PDF). National Park Service. Retrieved August 10, 2019. With historic photos and plans, and 16 photos from 2015.
- Defunct elementary schools in New Orleans
- Public elementary schools in Louisiana
- School buildings on the National Register of Historic Places in Louisiana
- American Craftsman architecture in Louisiana
- School buildings completed in 1917
- 1917 establishments in Louisiana
- Louisiana Registered Historic Place stubs

